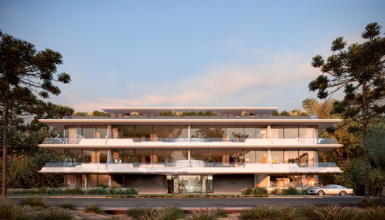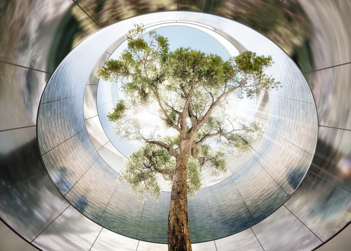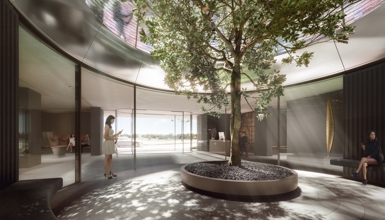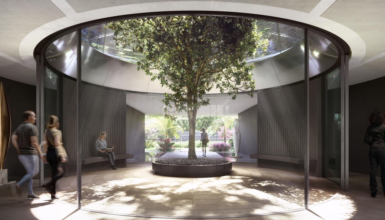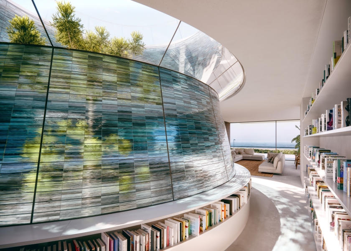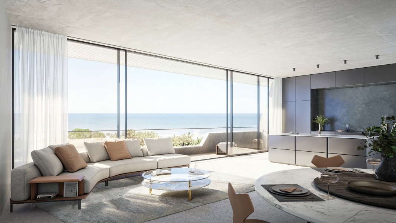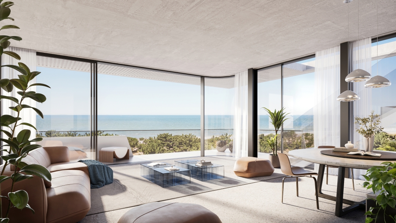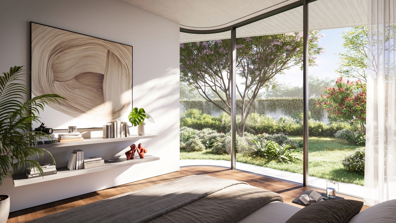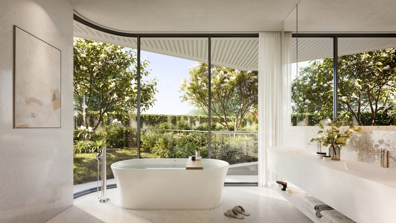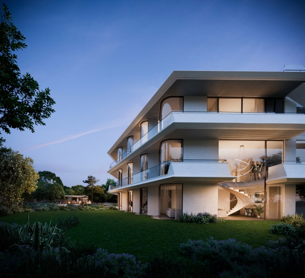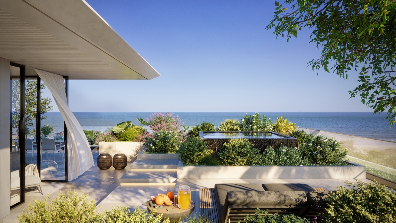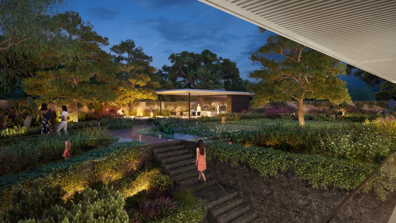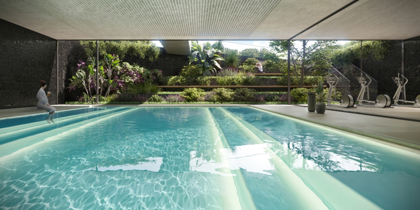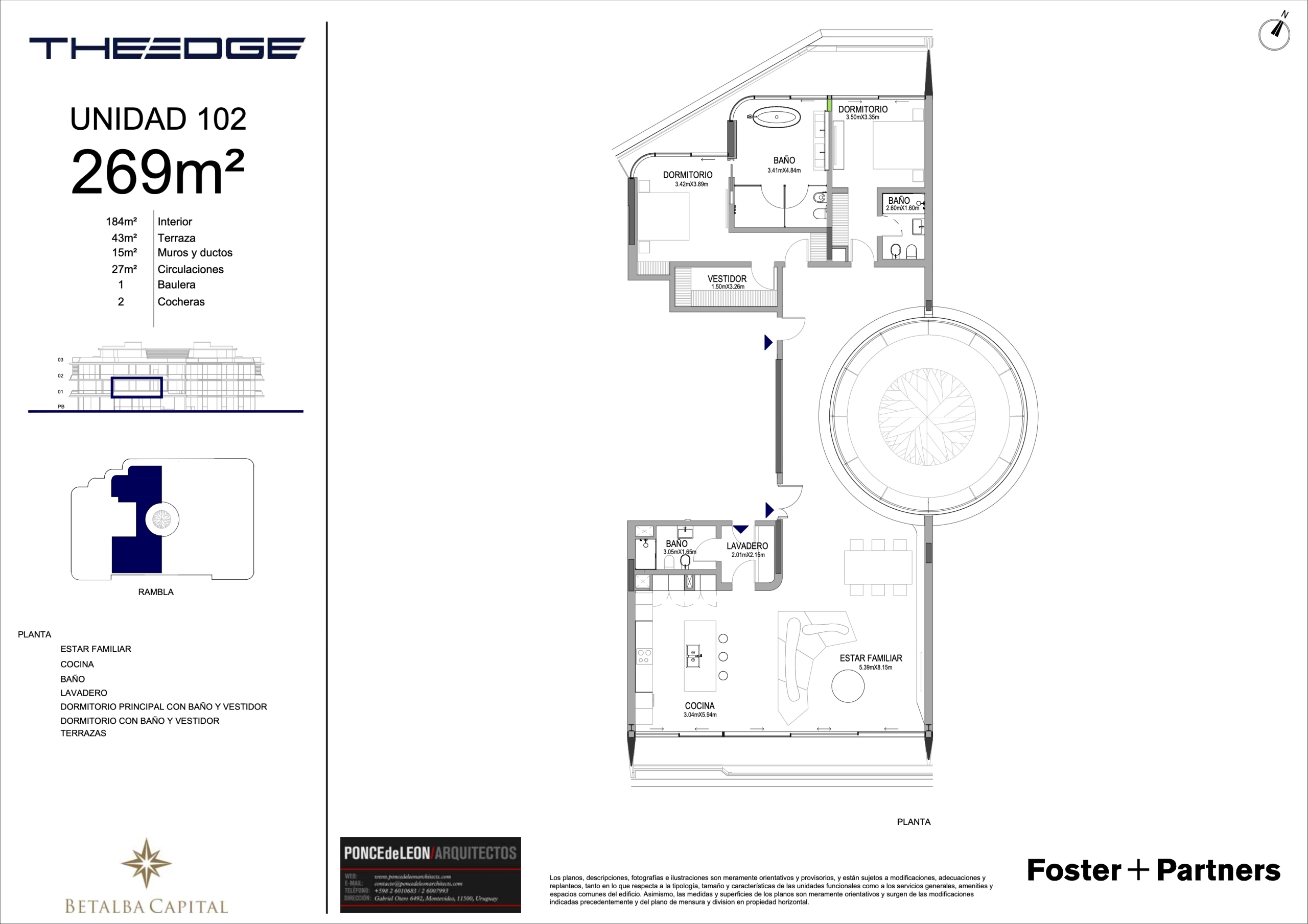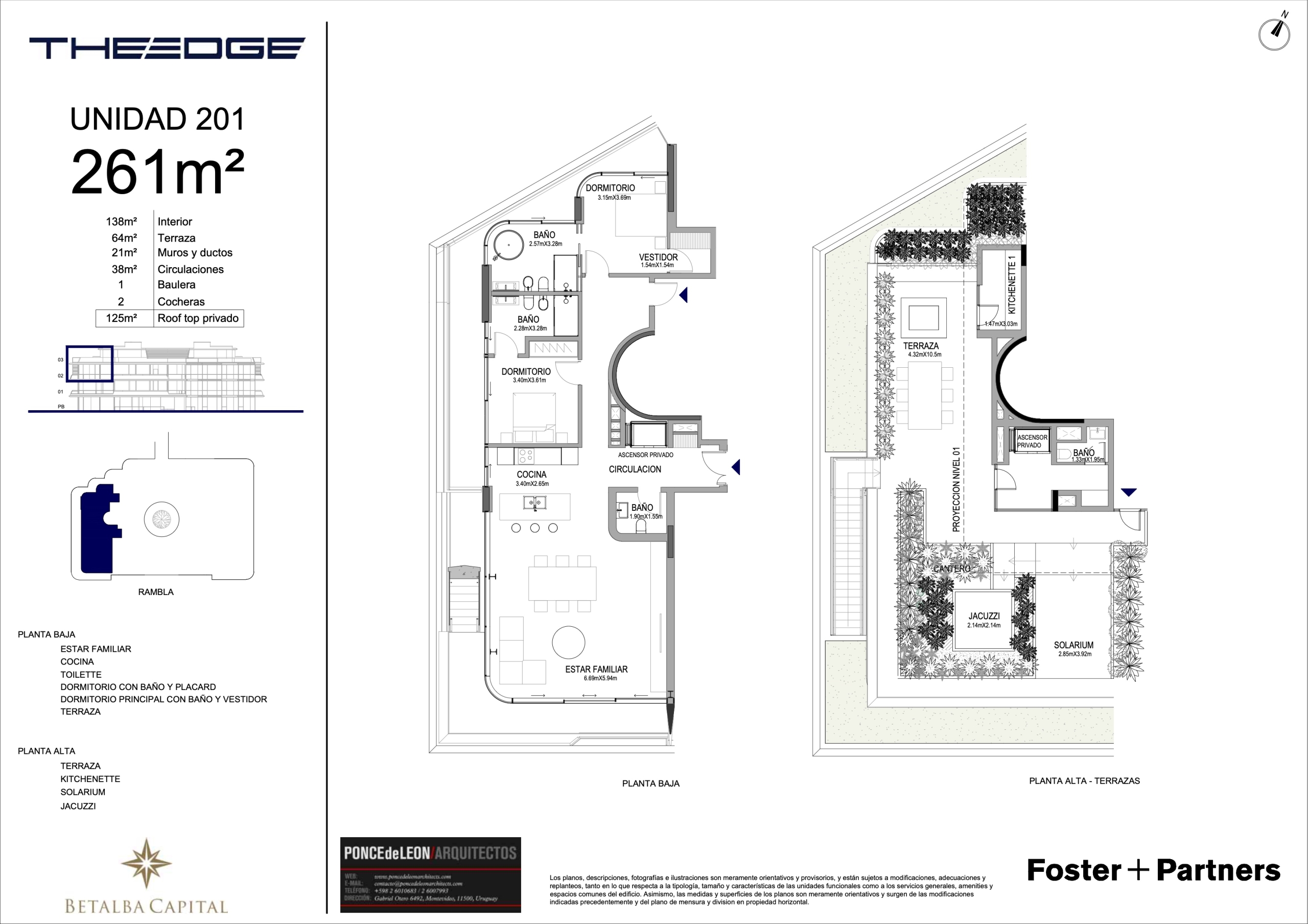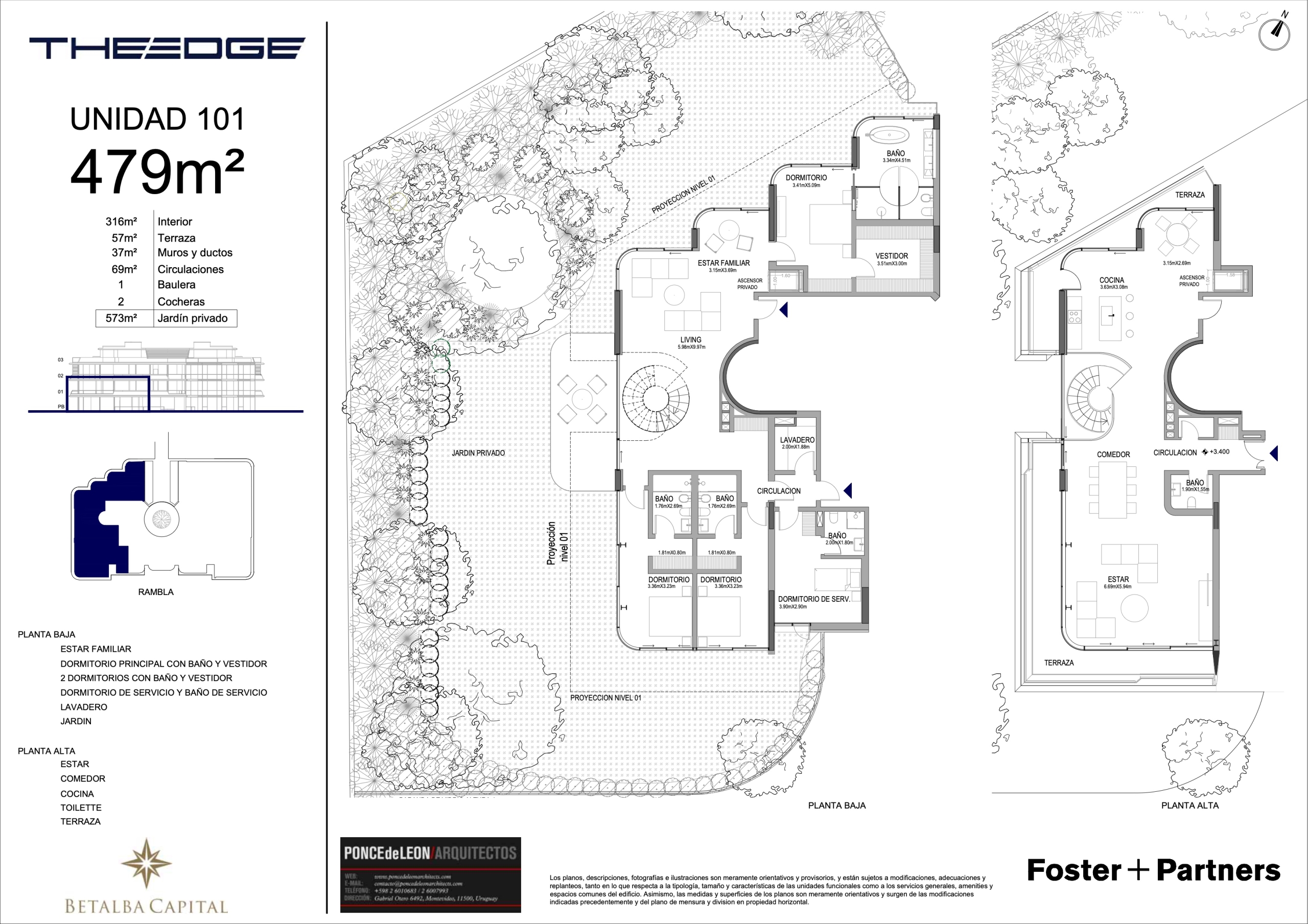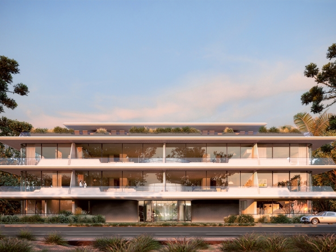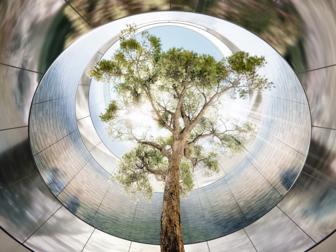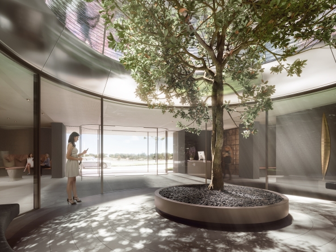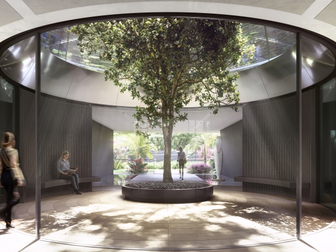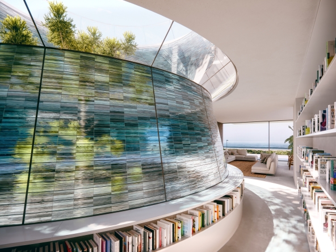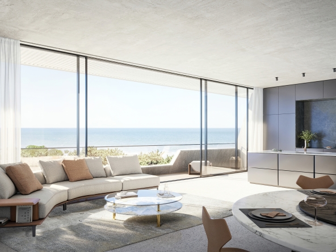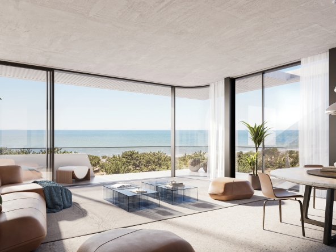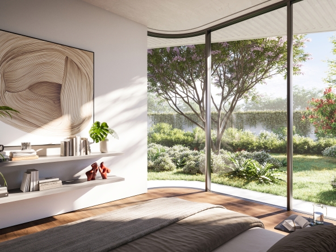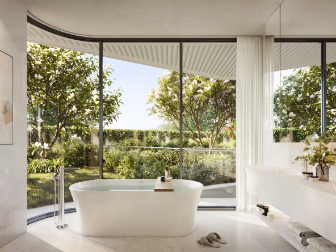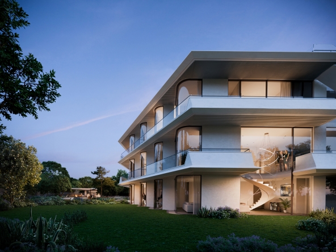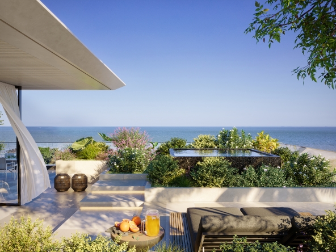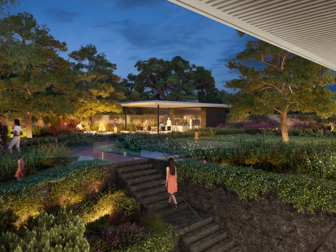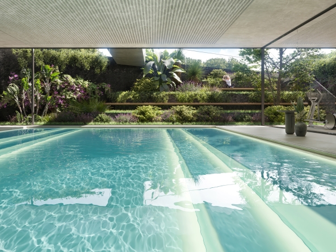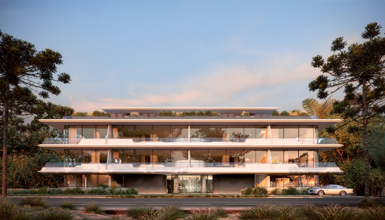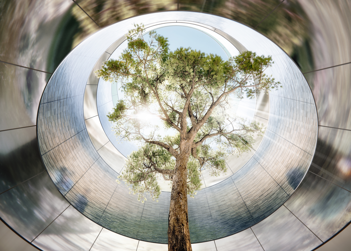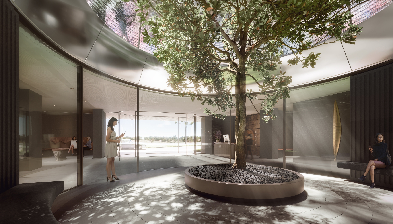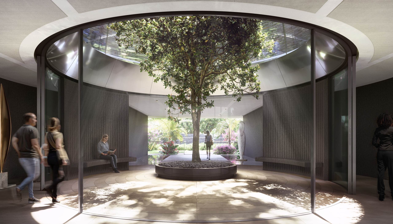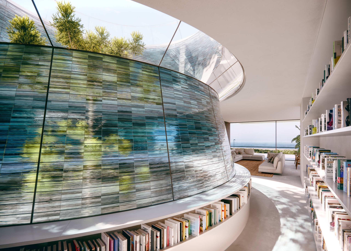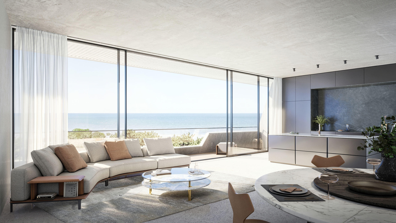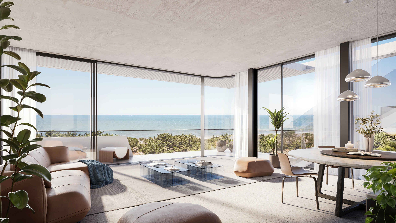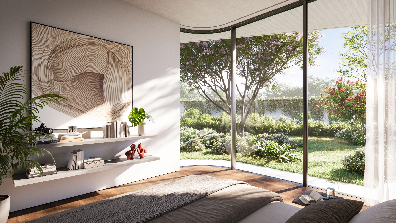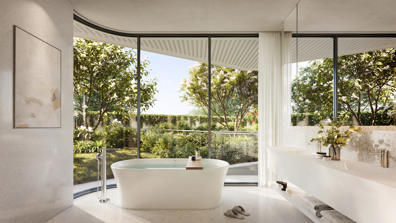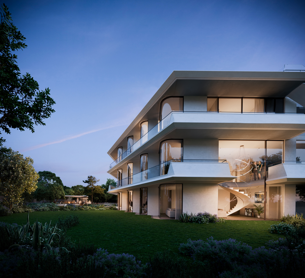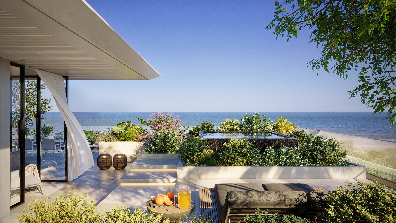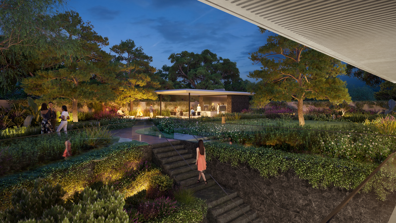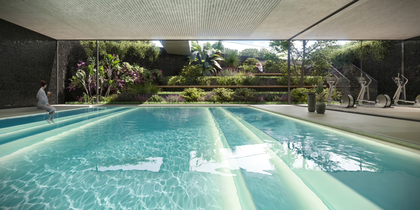Description
THE EDGE, an exclusive tailor-made work that will last in time for its constructive, aesthetic, artistic, functional and sustainable quality.
Only the most prestigious architectural firms, Foster + Partners and Ponce de Leon Architects, are present in this majestic work.
The Edge reflects a great passion for design, creating spaces of perfect dimensions, quality of light and perfect visuals. The central garden will be a space that will make a difference, a piece of art in itself, of unprecedented design and materiality.
A manifesto for architecture, THE EDGE is located on the waterfront of Barrio Carrasco in Montevideo, a unique location in the most exclusive area of the capital.
This development is undoubtedly a masterpiece of architecture and design, has 8 exclusive residences, panoramic environments, natural scenery during the day. Interior height of 3 meters and floor to ceiling windows, ensuring natural lighting in all residences. The search for light and vegetation are the main parameters that guide its design.
The Edge features a glazed conical sculpture with GLASS BRICKS system by Studio Poesia (Italy) in its central courtyard. Central residences will be linked to this central sculpture. In the heart of the Glass Bricks we see a European Magnolia.
Characteristics of the units: unique environments, even in privacy, a careful aesthetic. Floor-to-ceiling enclosures.
In kitchens luxury furniture BULTHAUP, Germany. Luxury appliances equipment, MIELE, Germany. Natural stone countertops.
Bathrooms with views of the gardens or the Rambla de Carrasco, faucets and furniture designed by Foster + Partners(PORCELANOSA, Spain). White color in its neolithic Carrara cladding and its monolithic floors collaborate with the luminosity of the space.
Bedrooms: Wood floors with dark Walnut finish. Closets and dressing rooms with integrated sensory lighting(POLIFORM, Italy).
Air conditioning: VRF system and hydrokits for air conditioning and hot water generation. Independent and domotized air conditioning. Complementary radiant slab heating system.
Technical and creative lighting(Kreon, Belgium)
Technology: Audio, video and home automation integration system – Bang & Olufsen, Denmark.
Details
AR-9475
Additional information
- Integrated Lighting Appliances
- Domotic Integration Audio and video system
Available units
The Edge - 2 Bedrooms - Central
Description:
Unit of 269 m2 total. Large living dining room with view to Rambla de Carrasco. American kitchen with island. Toilette. Laundry room. Master bedroom en suite, with dressing room. Second bedroom en-suite. Spacious terraces.
2
3
269
The Edge - 2 Bedroom Duplex
Description:
Corner Duplex unit with its own Roof Top. First floor: large living dining room, open kitchen with island, toilette, master bedroom en suite and walk-in closet. Second bedroom en-suite. Terrace that surrounds the entire unit. Upper floor: Private roof top of 125 m2, kitchenette, terrace, solarium and jacuzzi.
2
3
386
The Edge - Duplex 2 Bedrooms and toilet
Description:
Duplex unit of 1052 m2 total, 479 m2 own, 573 m2 garden and roof terrace. First floor: family room, master bedroom with dressing room and bathroom en suite. Second bedroom with dressing room and bathroom en suite. Maid's bedroom with bathroom, laundry room, garden. Upstairs: large living room, dining room, kitchen, toilette and terrace.
3
4
1052
Location
- Zone Carrasco
- State/City Montevideo
- Area Carrasco
- Country Uruguay


